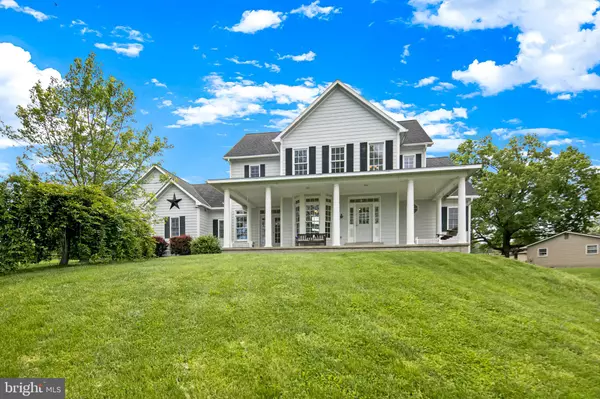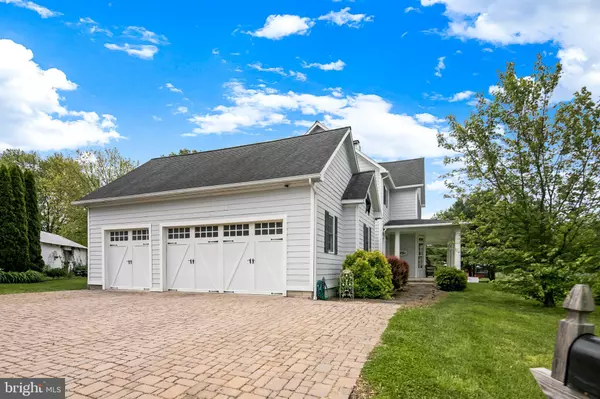For more information regarding the value of a property, please contact us for a free consultation.
240 W O ST Purcellville, VA 20132
Want to know what your home might be worth? Contact us for a FREE valuation!

Our team is ready to help you sell your home for the highest possible price ASAP
Key Details
Sold Price $720,000
Property Type Single Family Home
Sub Type Detached
Listing Status Sold
Purchase Type For Sale
Square Footage 2,276 sqft
Price per Sqft $316
Subdivision Purcellville
MLS Listing ID VALO438704
Sold Date 06/22/21
Style Colonial
Bedrooms 4
Full Baths 3
Half Baths 1
HOA Y/N N
Abv Grd Liv Area 2,216
Originating Board BRIGHT
Year Built 2003
Annual Tax Amount $6,577
Tax Year 2021
Lot Size 0.410 Acres
Acres 0.41
Property Description
Exceptional Custom Colonial in the heart of Purcellville with NO HOA, the convenience of main-level living, with walkability to all downtown has to offer! Welcome home, your search is over! This custom home was built in 2003 with thoughtful design and high quality materials. Enter and you immediately notice the great elevation, corner lot appeal, charming front porch and great scale. Enter to a lovely two-story foyer that opens to exceptional two-story family room with incredible floor to ceiling windows. Main level focal point is a "country-chic" Kitchen w/ large island, cooktop, wall oven, eat-in area that opens perfectly into the family room. Main level also features formal dining room, powder room, laundry room and primary bedroom suite. The main level primary bedroom was ahead of it's time and is a welcome respite. The ceiling height is excellent with en-suite bath and walk-in closet. Primary bathroom has large soaking tub, separate vanities and shower stall. Upstairs is very open and bright due to the two-level family room and great windows. Upstairs features two bedrooms w/ "Jack n Jill" bath and a third bedroom/loft/office. NEW Carpet on upstairs level and staircase. Downstairs is a welcome surprise! There is a new bathroom with ceramic tile and great detail. The basement has 9ft ceilings and awaits finishing touches to your taste and desire. Enjoy the ease of walk out to side yard, workshop, ample storage and much more! Other features include an expansive rear deck with hot tub, storage shed and usable yard. GEOTHERMAL upgrade makes this home incredibly energy efficient! Finish-able space above the garage if desire could be a game changer--space is great than 20x30 and could become a great space. Exterior side driveway could be RV parking space with 30 amp power outlet and sewer clean out available! Enjoy walkability to town, local restaurants, shops and distillery. Welcome home!!
Location
State VA
County Loudoun
Zoning 01
Rooms
Basement Improved, Interior Access, Outside Entrance, Partially Finished, Shelving, Space For Rooms, Sump Pump, Walkout Level, Windows, Workshop
Main Level Bedrooms 1
Interior
Interior Features Breakfast Area, Built-Ins, Carpet, Ceiling Fan(s), Combination Kitchen/Living, Crown Moldings, Dining Area, Entry Level Bedroom, Family Room Off Kitchen, Floor Plan - Open, Formal/Separate Dining Room, Kitchen - Country, Kitchen - Island, Kitchen - Table Space, Primary Bath(s), Recessed Lighting, Soaking Tub, Walk-in Closet(s), Wood Floors
Hot Water Propane
Heating Forced Air
Cooling Central A/C, Geothermal
Flooring Hardwood, Carpet, Ceramic Tile
Fireplaces Number 1
Fireplaces Type Wood
Fireplace Y
Heat Source Geo-thermal, Electric, Propane - Leased
Laundry Main Floor
Exterior
Exterior Feature Deck(s), Porch(es)
Parking Features Garage - Side Entry
Garage Spaces 3.0
Water Access N
View Mountain, Pasture, Scenic Vista
Roof Type Architectural Shingle
Accessibility Level Entry - Main
Porch Deck(s), Porch(es)
Attached Garage 3
Total Parking Spaces 3
Garage Y
Building
Story 3
Sewer Public Sewer
Water Public
Architectural Style Colonial
Level or Stories 3
Additional Building Above Grade, Below Grade
Structure Type 2 Story Ceilings
New Construction N
Schools
Elementary Schools Emerick
Middle Schools Blue Ridge
High Schools Loudoun Valley
School District Loudoun County Public Schools
Others
Senior Community No
Tax ID 488366982000
Ownership Fee Simple
SqFt Source Assessor
Acceptable Financing Cash, Conventional, FHA, VA
Listing Terms Cash, Conventional, FHA, VA
Financing Cash,Conventional,FHA,VA
Special Listing Condition Standard
Read Less

Bought with Ronald E Petrella • Pearson Smith Realty, LLC



